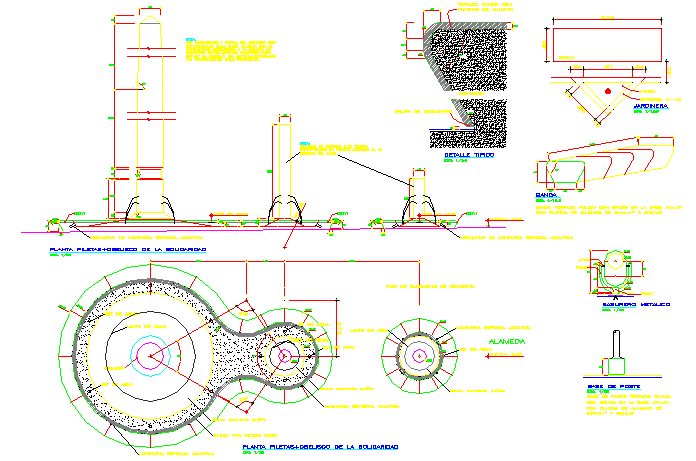Sectional details of a machinery and its elevation dwg file
Description
Sectional details of a machinery and its elevation dwg file , this file contains details of a machinery, with measurements, and elevation design
File Type:
DWG
File Size:
139 KB
Category::
Mechanical and Machinery
Sub Category::
Other Cad Blocks
type:
Free
Uploaded by:

