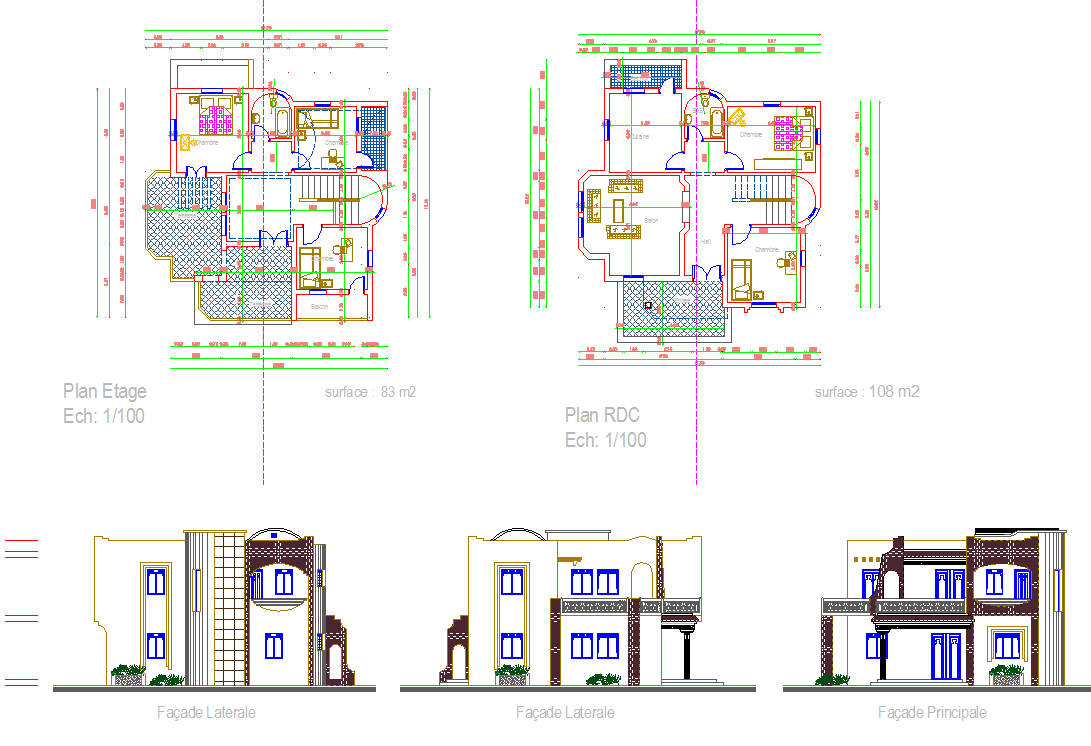Two Floor Sweet Home Plan with 108m2 Ground and 83m2 First Level
Description
This AutoCAD DWG file presents a complete two-floor sweet home design featuring a 108 square meter ground floor layout and an 83 square meter first floor arrangement. The ground level includes a spacious salon, multiple chambres, a well-planned cuisine, sanitary units, outdoor terrace space, and a clearly defined entrance zone. Circulation corridors, wall dimensions, door swings, and window placements are accurately marked for architectural clarity. The upper floor highlights additional bedrooms, a balcony, bathrooms, and a lounge space, making the home ideal for comfortable and cozy family living. Each plan is drawn at a 1/100 scale, offering precise measurements for professional drafting and construction use.
The DWG file also includes detailed façade drawings showing lateral and principal elevations with decorative arches, window proportions, balcony railing elements, and traditional exterior finishes. These elevation views illustrate structural heights, façade textures, and architectural character suitable for modern yet warm residential design. This file is perfect for architects, civil engineers, interior designers, and builders seeking a detailed home plan that balances style and practicality. With its complete dimensional layout, clear sectional references, and expressive façade design, the drawing provides a reliable resource for creating inviting and functional living spaces.

Uploaded by:
Umar
Mehmood
