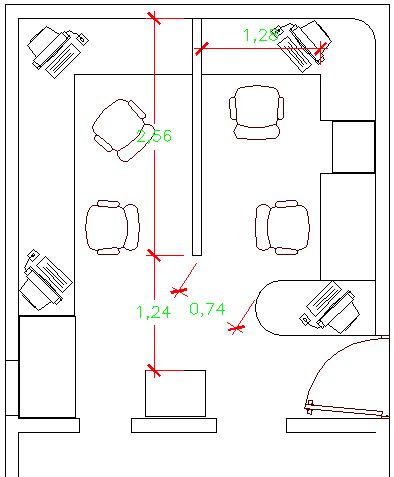Office module architecture layout dwg file
Description
Office module architecture layout dwg file.
Office module architecture layout that includes a detailed view of chair view, compute desk view, and much more of office module.
File Type:
DWG
File Size:
568 KB
Category::
Interior Design
Sub Category::
Corporate Office Interior
type:
Free
Uploaded by:

