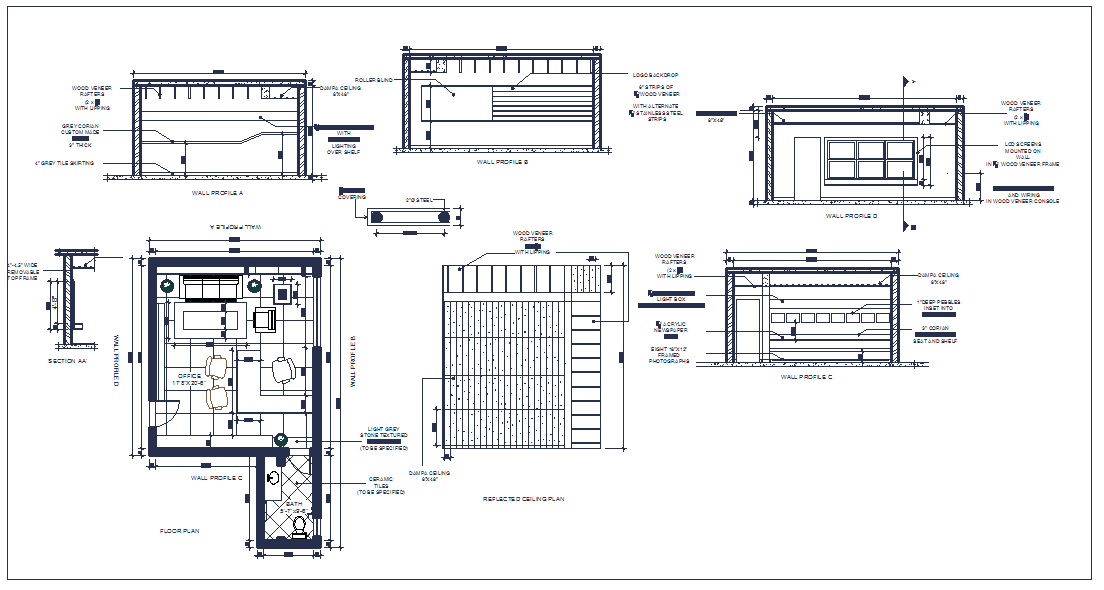Office interior plan
Description
Office layout designs should provide an environment suitable for the business needs of the organisation.
File Type:
DWG
File Size:
545 KB
Category::
Interior Design
Sub Category::
Corporate Office Interior
type:
Gold

Uploaded by:
Harriet
Burrows

