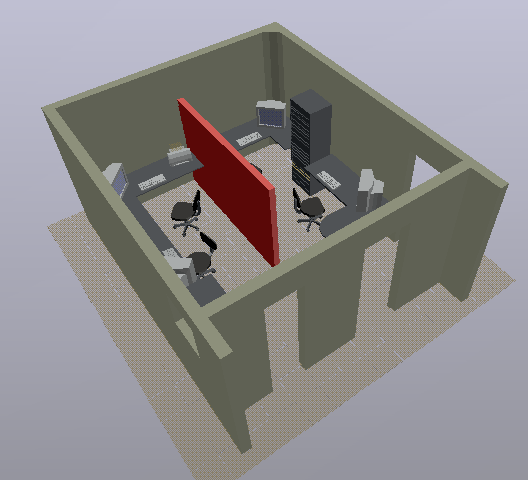3d design of office module layout plan dwg file
Description
3d design of office module layout plan dwg file.
3d design of office module layout plan that includes computer desk, office desk, tables, chairs, partition view, cpu view and much more of office design.
File Type:
DWG
File Size:
568 KB
Category::
Interior Design
Sub Category::
Corporate Office Interior
type:
Gold
Uploaded by:

