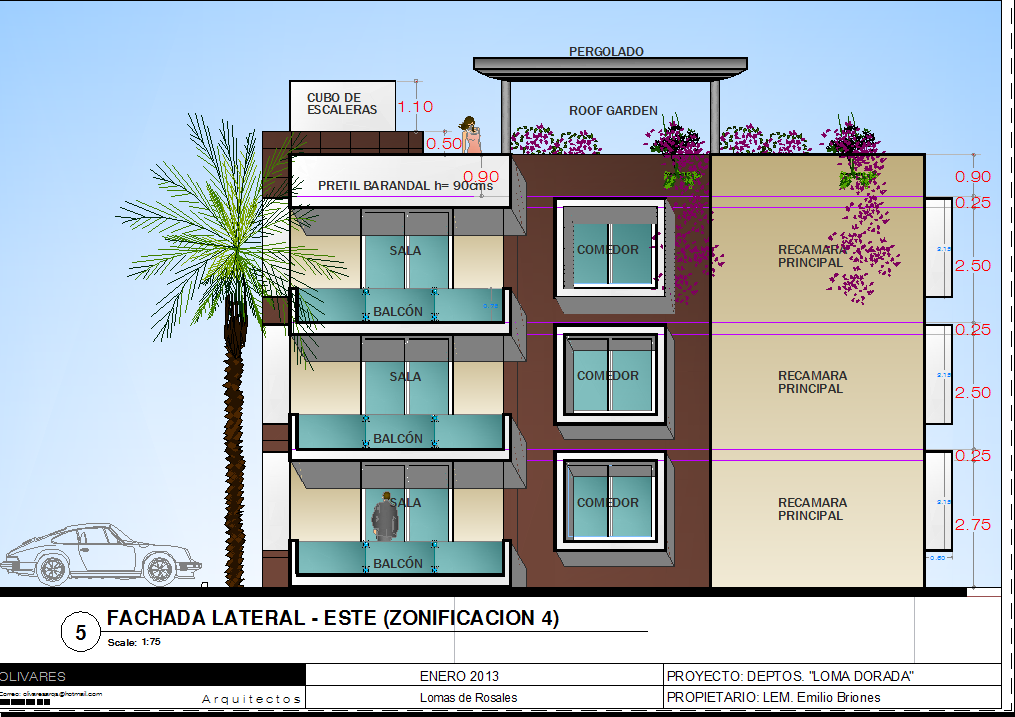Modern Apartment Facade with 2.50 m Levels and Balcony DWG Design
Description
This AutoCAD DWG presents a detailed modern apartment facade design showing the complete lateral east elevation with clearly marked vertical measurements, such as 2.50 m between levels, 2.75 m at the lower floor section, and a 0.90 m pretil barandal height for balcony safety. The drawing highlights functional areas including sala, balcón, comedor, and recamara principal, along with design elements like glass railing panels and aligned window openings. The rooftop level features a roof garden, a pergolado, and a cubo de escaleras with 1.10 m and 0.50 m height notes, providing architects and civil engineers with accurate visual references for structural and aesthetic planning. This facade layout helps designers understand spatial rhythm, facade proportion, and balcony distribution across multiple residential floors.
The DWG also includes landscaping touches, such as a palm tree placed adjacent to the building and flowering plants arranged along the facade edges, enhancing the modern visual appeal. Each residential unit showcases clearly separated living and bedroom zones, supported with labeled architectural text and color coding for clarity. This apartment facade DWG design is ideal for architects, interior designers, builders, Revit and AutoCAD users looking for precise facade detailing, level markers, and real-world residential planning references.
Uploaded by:
Omar
Tarek
