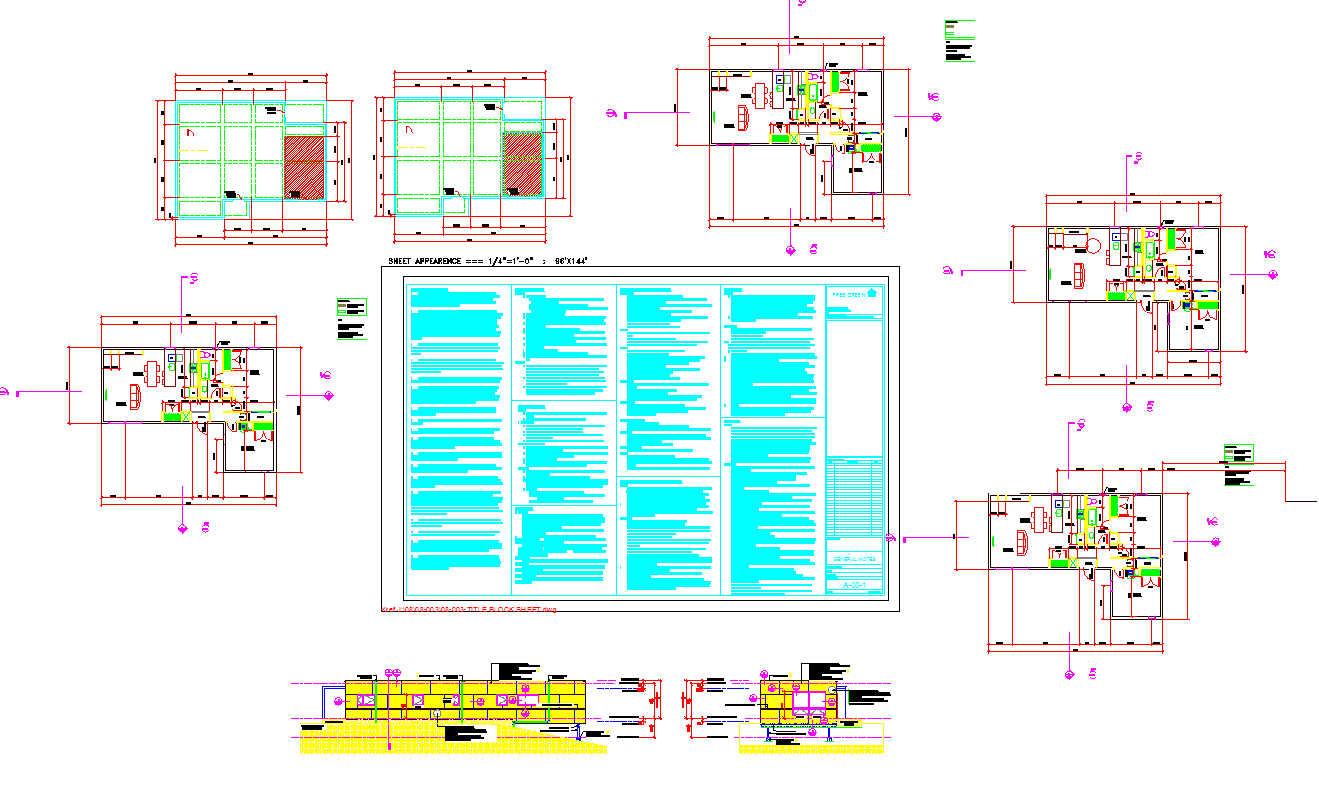
Small home, 2 bed room, one bath, elevation plans and structural details are all included in zip files done with autocad, full dimensions included in design. I hope you enjoy this design you can apply your design to make this house work better for you.