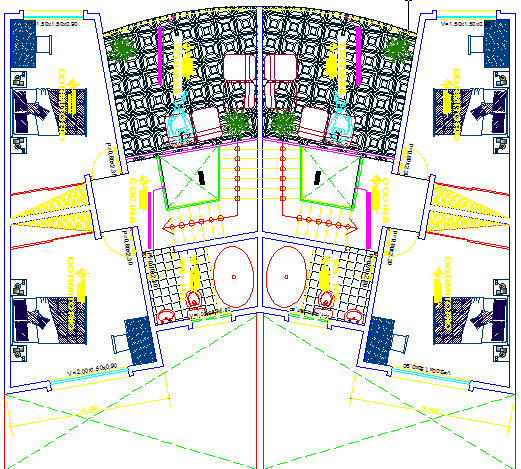Interior detail of house dwg file
Description
interior project dwg file, here there is top view layout plan of a house,containing furniture details,sofa, dining, plantation etc
File Type:
DWG
File Size:
3.5 MB
Category::
Interior Design
Sub Category::
House Interiors Projects
type:
Free
Uploaded by:
