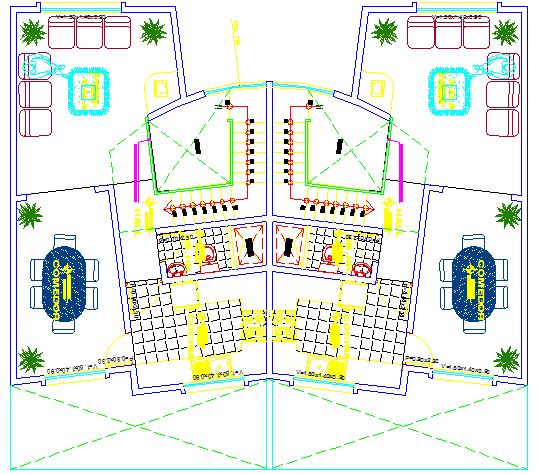Architectural layout plan of a house dwg file
Description
Architectural layout plan of a house dwg file, interior project dwg file, here there is top view layout plan of a house,containing furniture details,sofa, dining, plantation etc
Uploaded by:
