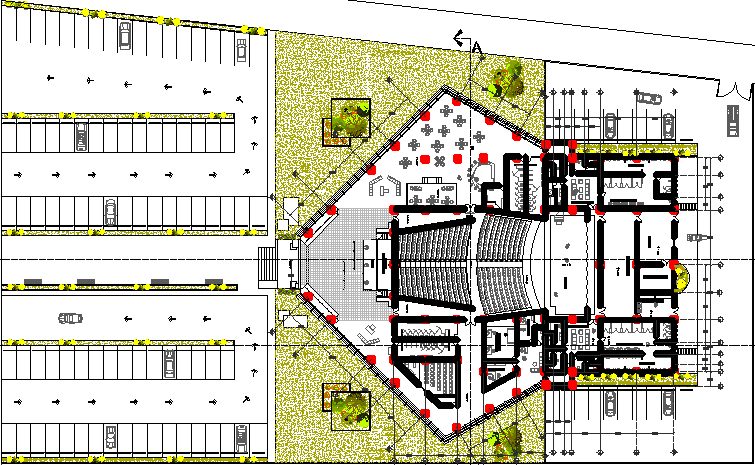Auditorium layout plan with car parking dwg file
Description
Auditorium layout plan dwg file,Big auditorium layout plan dwg file, this project contains details regarding auditorium , its seating arrangement, space detailing, stage details, furniture arrangement , various other details, rooms etc
Uploaded by:
