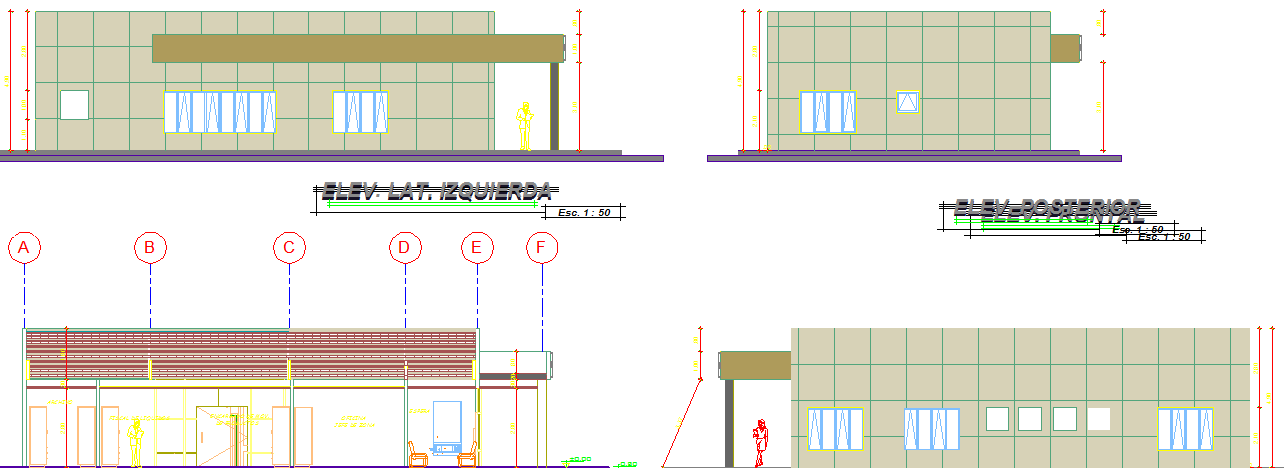Office 2d elevation details dwg file and building design
Description
Office 2d elevation details dwg file and building design , here there is front elevation design of a big building , posh building, high rise building design in auto cad format
Uploaded by:
