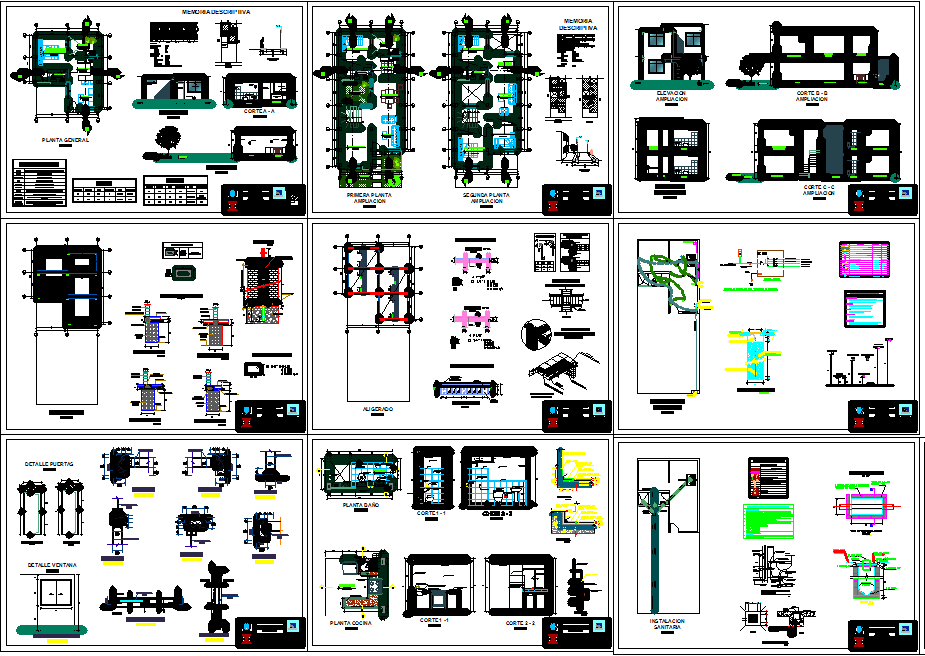Smart Expandable House Plan with Modular Layout and Detailed Sections
Description
This smart expandable house plan offers a complete modular layout designed to support flexible residential growth. The drawing set includes a clear ground floor plan, a detailed second-level layout with balcony extensions, and precise architectural elevations. Each structural component columns, beams, foundations, and reinforcement elements is represented with measurement annotations that assist architects and engineers in understanding load distribution and expansion potential. The file further contains vertical circulation diagrams, sanitary routing, electrical placements, and ventilation details, ensuring every system is carefully coordinated within the modular envelope.
The sectional views illustrate how floor slabs, wall assemblies, and roof structures align with the overall expansion strategy, making it suitable for families or projects requiring future development phases. Window and door details, staircase components, and connection joints are also provided, supporting high accuracy during construction. Additional mechanical parts, fixture diagrams, and façade compositions highlight the adaptability of the house layout for modern residential requirements. This AutoCAD-ready plan is ideal for professionals seeking to integrate modular growth, efficient space use, and long-term design flexibility into a well-defined architectural framework.

Uploaded by:
Fernando
Zapata

