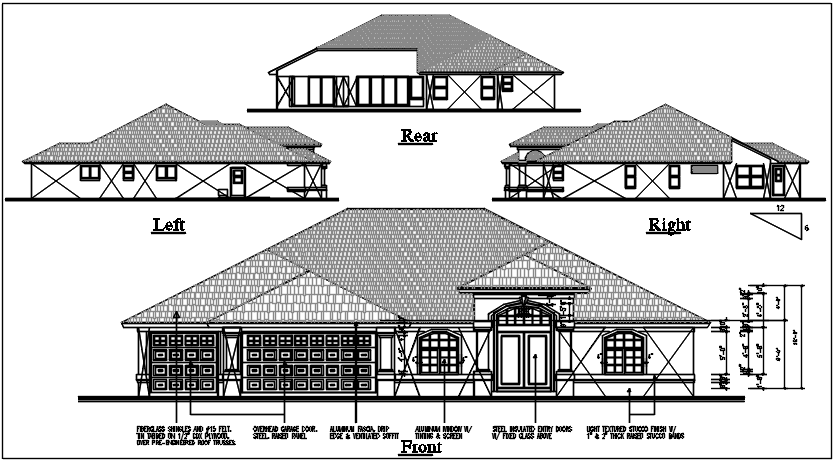Bungalow elevation detail dwg files
Description
Bungalow elevation detail dwg files, Bungalow elevation detail with naming vent, reeling, window design, dimension details, ground floor, first floor, Terrie’s elevation, front and rear elevation details, left and right elevation detail, etc.
Uploaded by:

