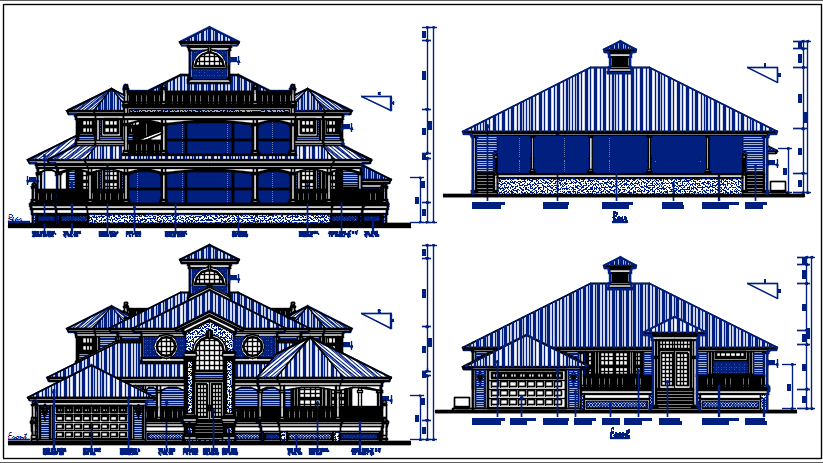Bungalow elevation details dwg files
Description
Bungalow elevation details dwg files, Bungalow front elevation and rear elevation view plan, reeling elevation view, grid line elevation and dimension detail, naming details of the elevation
Uploaded by:
