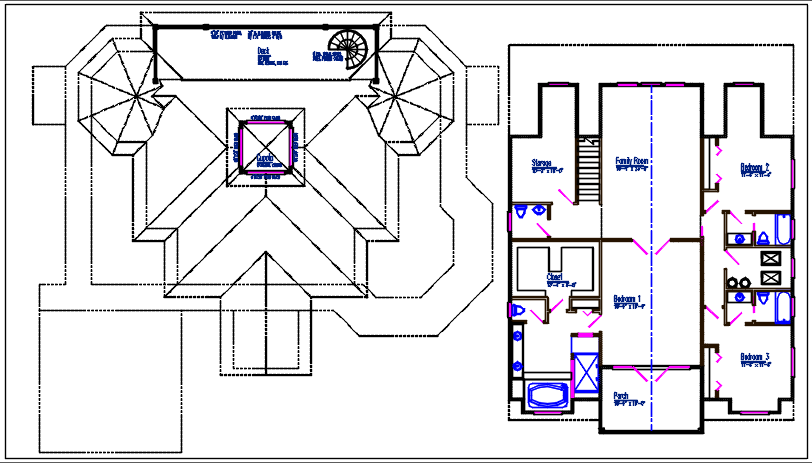Bungalow plan view details dwg file
Description
Bungalow plan view details dwg file, Bungalow plan view details in the stair, balcony, door, window, kitchen, living room, bad room, toilet, dressing room, laundry, bath room, dining room and etc.
Uploaded by:
