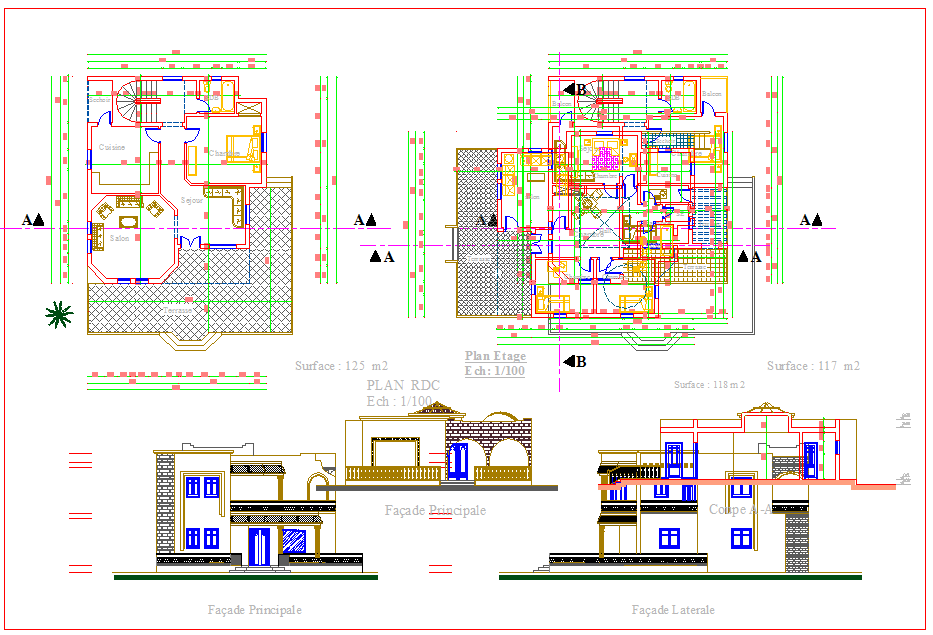Bungalow plan with 125m2 ground floor and 117m2 first floor layout
Description
This AutoCAD DWG file presents a complete bungalow plan design featuring a 125m2 ground floor layout and a 117m2 first floor layout, along with detailed façade drawings and a sectional view marked as Coupe A. The ground floor includes clearly defined spaces such as a well-structured cuisine, a spacious salon, multiple circulation areas, and a large outdoor paved zone. The top view illustrates precise wall placements, door swings, openings, and structural elements, helping architects and designers understand the accurate distribution of interior and exterior spaces. The drawing also includes labelled staircases, boundary lines, and an organized site interface ideal for residential project development.
The first-floor plan provides additional rooms, balconies, circulation corridors, and integrated architectural elements suitable for multi-level bungalow construction. The façade drawings showcase front and lateral elevations with door-window placements, railing details, roof contours, and exterior textures, supporting accurate visualization of the final built form. The sectional drawing highlights height distribution, wall thickness, slab levels, and vertical connections between floors, ensuring precision in construction. This bungalow plan design DWG is ideal for architects, civil engineers, interior designers, and builders who require detailed and dimensionally accurate drawings.

Uploaded by:
Fernando
Zapata

