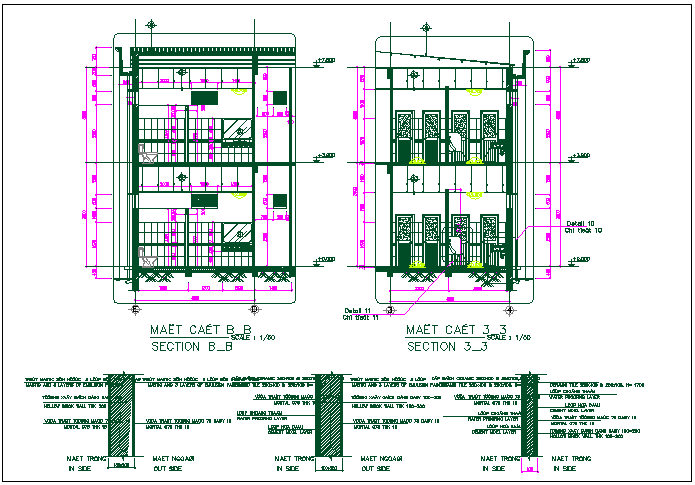Office wash room section view detail dwg file
Description
Office wash room section view detail dwg file, Office wash room section view detail with specification detail, dimensions detail, section view of wall, washroom cupboard section view detail, sanitary details etc
Uploaded by:
