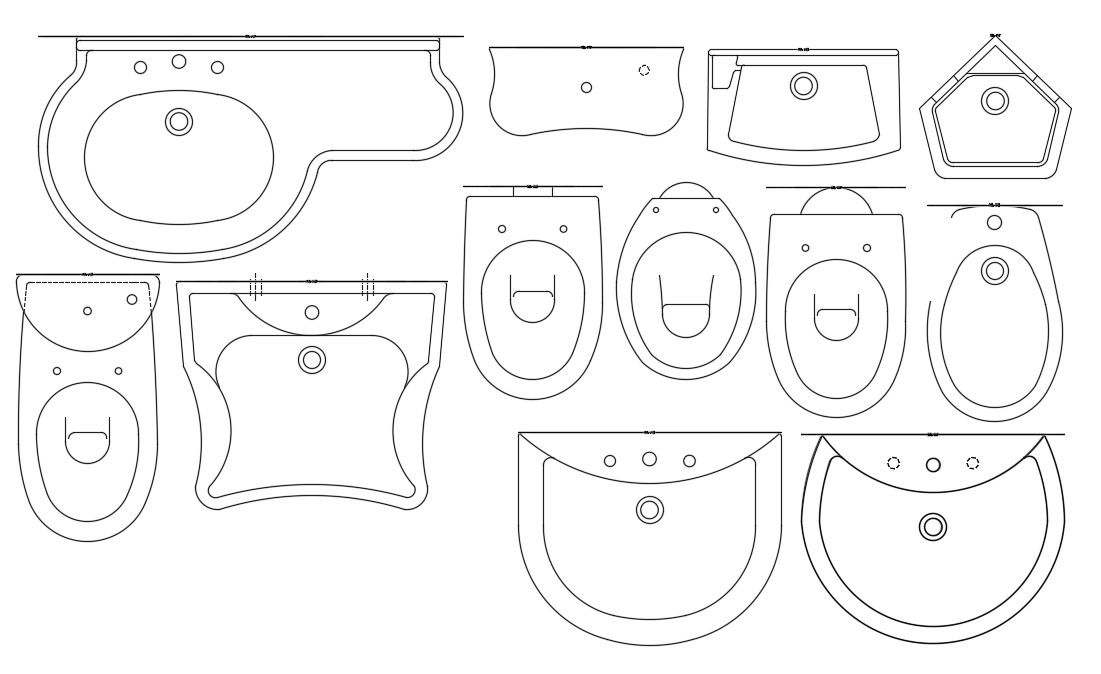2D CAD Plan Of Commode And Basin Drawing AutoCAD File
Description
2D CAD Plan Of Commode And Basin Drawing AutoCAD File; this is the simple cad block of some types of the basin and some types of commode design, its a DWG file format.
Uploaded by:
Rashmi
Solanki
