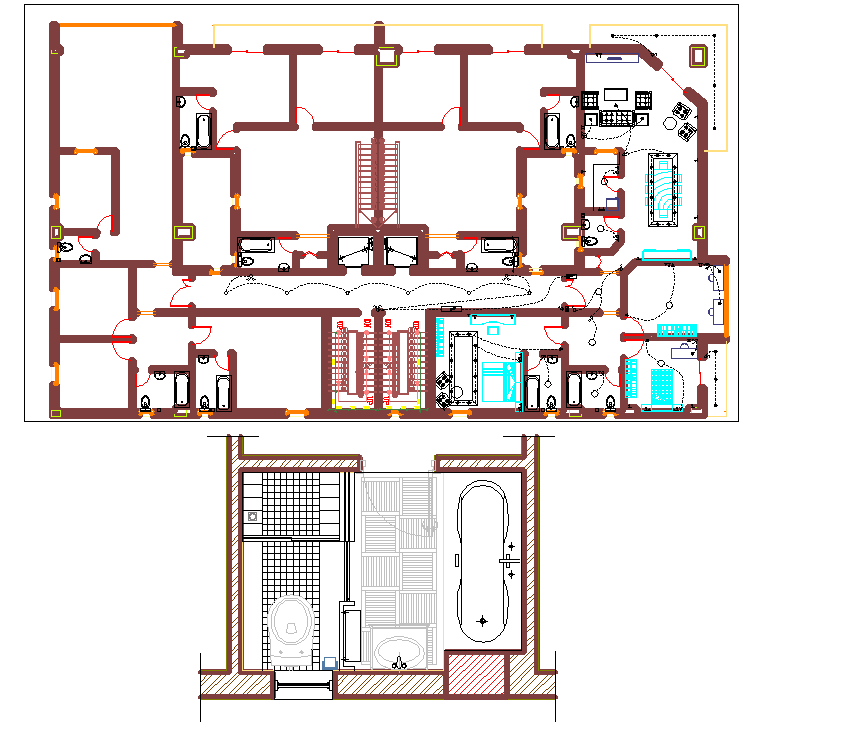Apartment plan with detailed rooms, luxury bath and full layout design
Description
This AutoCAD DWG file presents a complete apartment plan design with fully detailed interior layouts, electrical symbols, plumbing placement, and a premium bathroom section. The main floor layout features multiple interconnected rooms, including bedrooms furnished with beds, wardrobes, study tables, and attached bathrooms. The central zone includes a staircase block with dual staircases, surrounding corridors, and service areas. The plan also highlights kitchen arrangements, living spaces, and seating zones laid out with precise furniture positioning. The attached bathroom section below showcases a large bathtub, shower area, toilet zone, and tile arrangements, drawn with clear detailing to support construction accuracy and interior enhancement.
The design includes several activity rooms, utility areas, and circulation paths that improve functionality and residential comfort. The detailed electrical symbols guide wiring placement, switches, ceiling lights, and wall-mounted fixtures. Plumbing points are marked for toilets, basins, and water connections. The apartment layout is ideal for modern residential projects requiring elevated comfort and practical internal zoning. This apartment plan DWG file is perfect for architects, civil engineers, interior designers, and builders looking to speed up design development with high-accuracy drawings. Cadbull subscribers can download this detailed plan to streamline project documentation and achieve professional-grade results.

Uploaded by:
Neha
mishra
