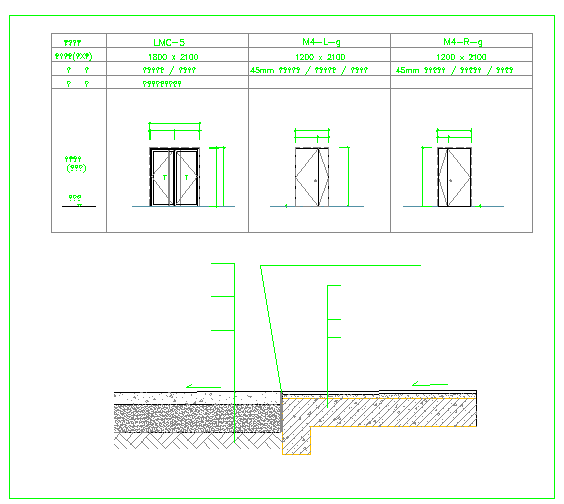office corridor detail in cad file
Description
office corridor detail in cad file, Design modification or supplemental notice. Aluminum door frame / transparent glass, 45mm solid wood hollow door / camphor wood frame / teak veneer, Door and window facades etc detail.
File Type:
DWG
File Size:
330 KB
Category::
Dwg Cad Blocks
Sub Category::
Windows And Doors Dwg Blocks
type:
Free
Uploaded by:
zalak
prajapati
