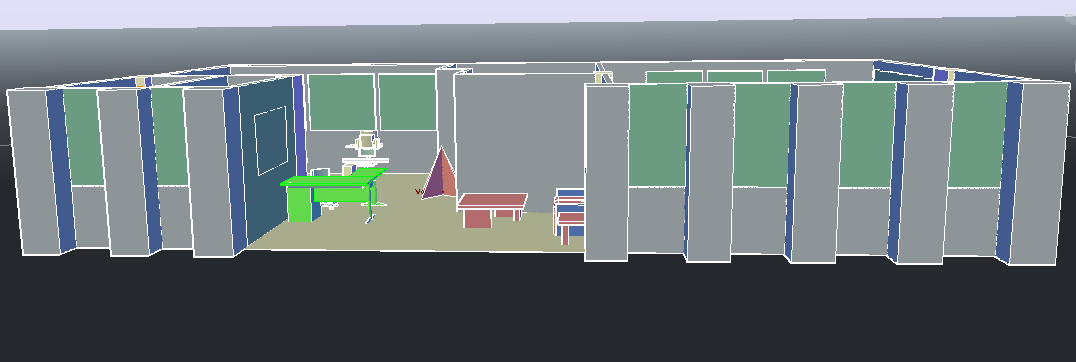3d design of corporate office dwg file
Description
3d design of corporate office dwg file.
3d design of corporate office that includes a detailed front view with doors and windows view, wall design, column and beam view and much more of office details.
File Type:
DWG
File Size:
631 KB
Category::
Interior Design
Sub Category::
Corporate Office Interior
type:
Gold
Uploaded by:
