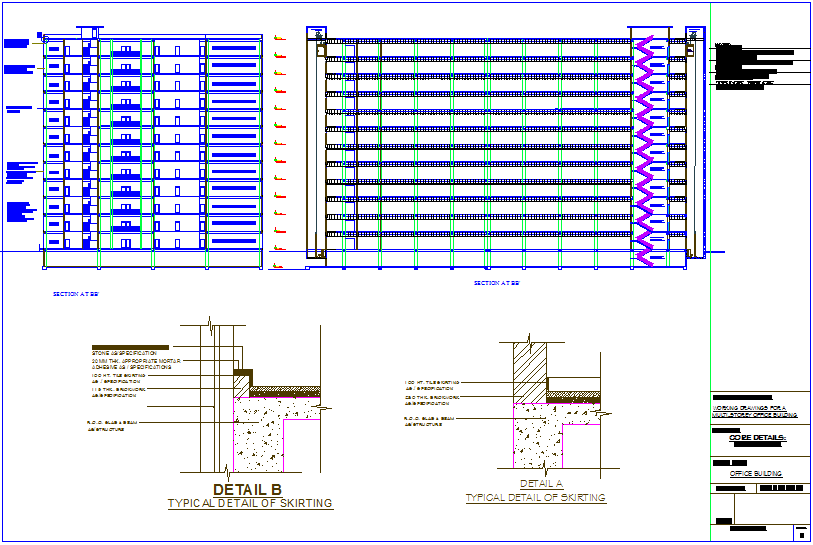Section view for office building dwg file
Description
Section view for office building dwg file in section view with floor,floor level,door,window and balcony view and stair view and detail of skirting with brick and concrete view with necessary dimension.
File Type:
DWG
File Size:
1.3 MB
Category::
Interior Design
Sub Category::
Corporate Office Interior
type:
Gold
Uploaded by:

