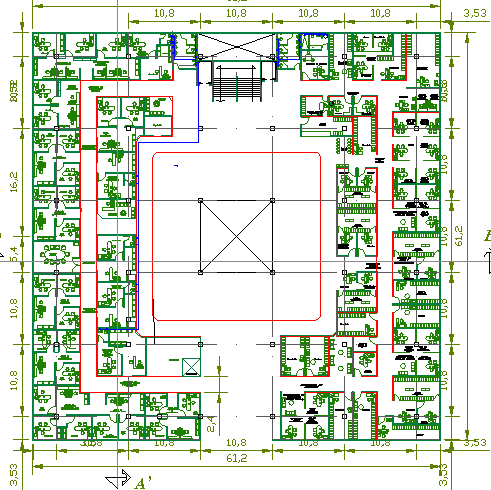Office plan
Description
hydraulic in stallation offices plan drawings autocad dwg file
in architecture details of floor plan with all details in corporate office layout
interior furniture planing design layout 2d drawing
File Type:
DWG
File Size:
6.9 MB
Category::
Interior Design
Sub Category::
Corporate Office Interior
type:
Gold
Uploaded by:
manveen
kaur

