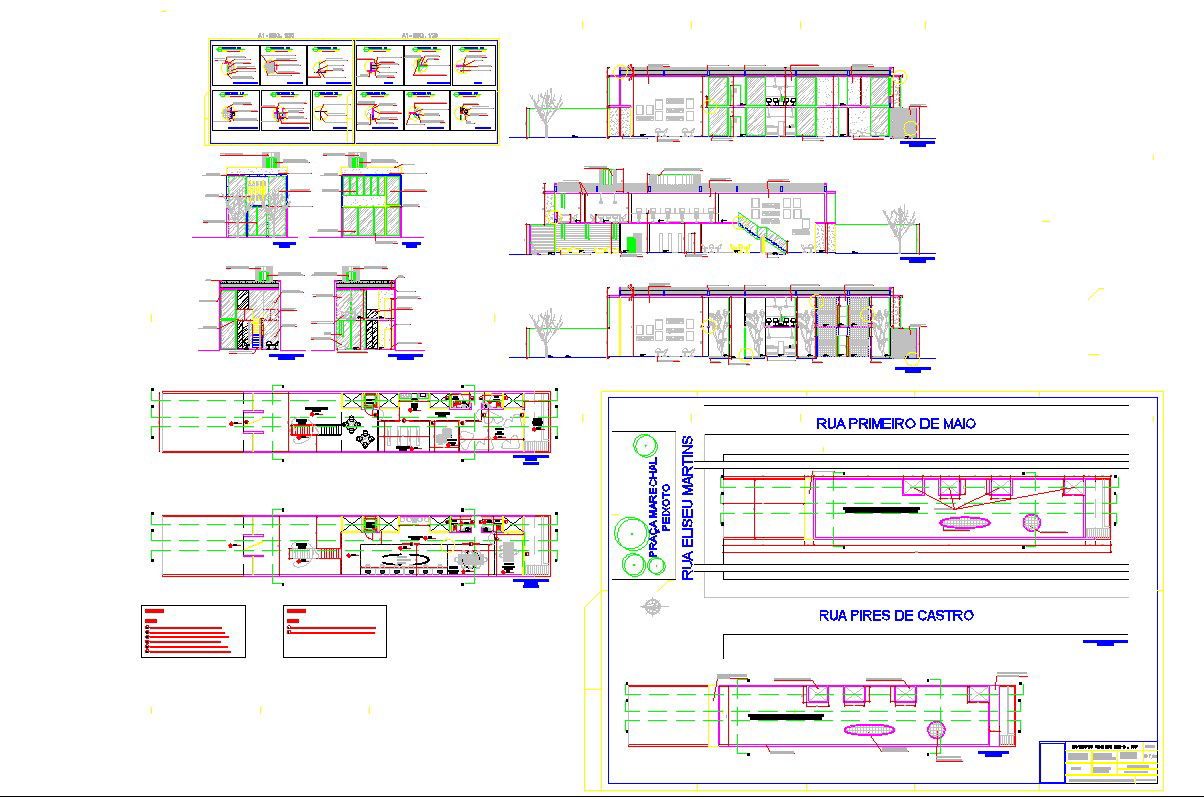Architecture Office
Description
Architecture Office dwg file.
layout plan, section plan, construction plan, structure plan and elevation design of Architecture Office
File Type:
DWG
File Size:
1.1 MB
Category::
Interior Design
Sub Category::
Corporate Office Interior
type:
Gold
Uploaded by:
K.H.J
Jani
