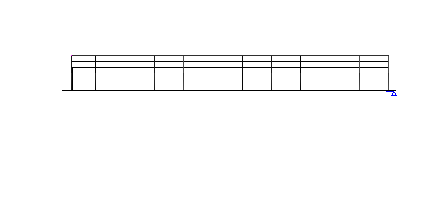3d festal building main elevation dwg file
Description
3d festal building main elevation dwg file .
3d festal building main elevation that includes main front elevation design.
File Type:
DWG
File Size:
139 KB
Category::
Interior Design
Sub Category::
Corporate Office Interior
type:
Free
Uploaded by:
