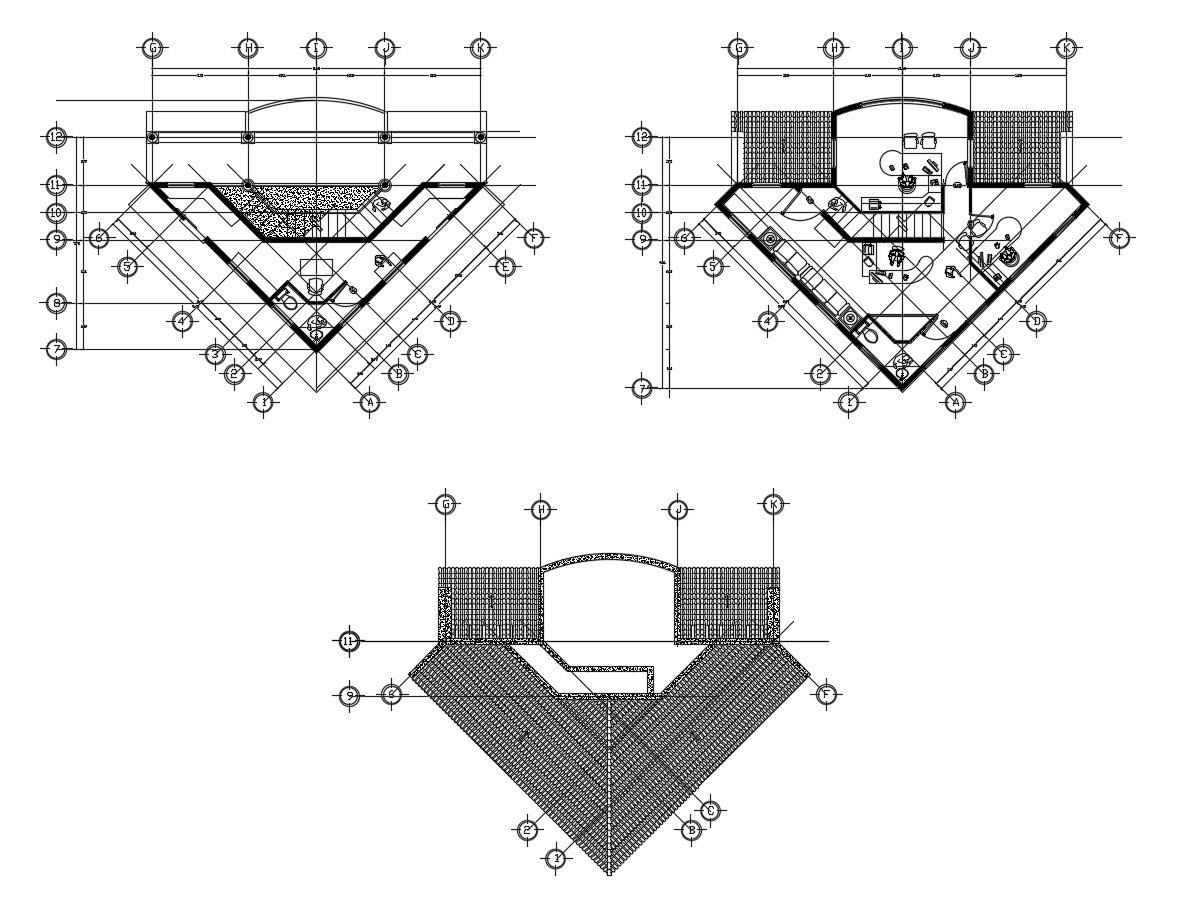Dwg file of admin area
Description
Dwg file of admin area it includes ground floor,first floor,rooftop it also includes reception,waiting,offices,workstation,etc
File Type:
DWG
File Size:
2.5 MB
Category::
Interior Design
Sub Category::
Corporate Office Interior
type:
Gold
Uploaded by:
K.H.J
Jani

