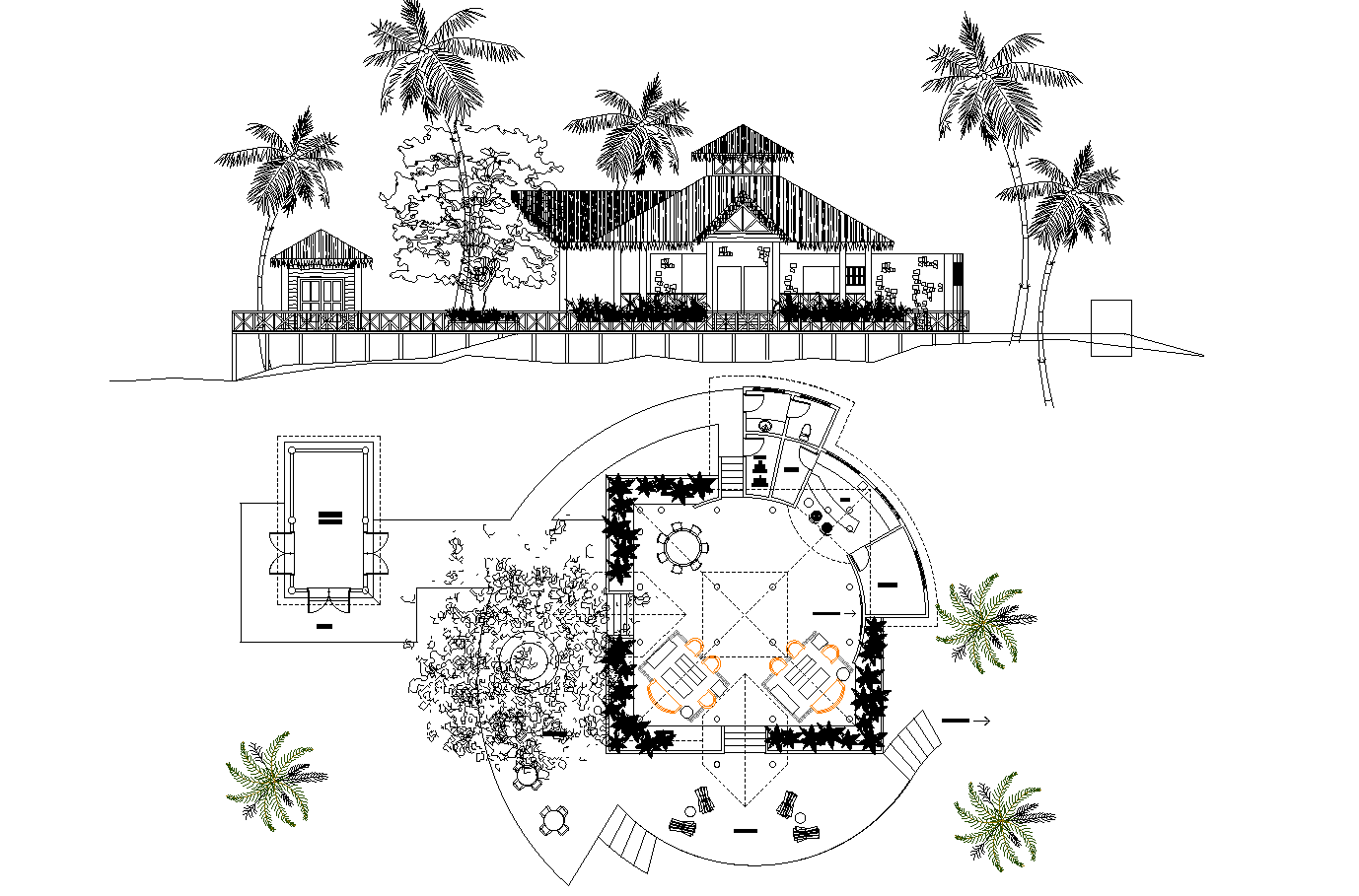Cabin plan detail dwg file,
Description
Cabin plan. Plan with a detailed layout, which includes table, chairs, conference set, etc., Plan with front detailed elevation and dimensions.
File Type:
DWG
File Size:
1 MB
Category::
Interior Design
Sub Category::
Corporate Office Interior
type:
Gold

Uploaded by:
Liam
White
