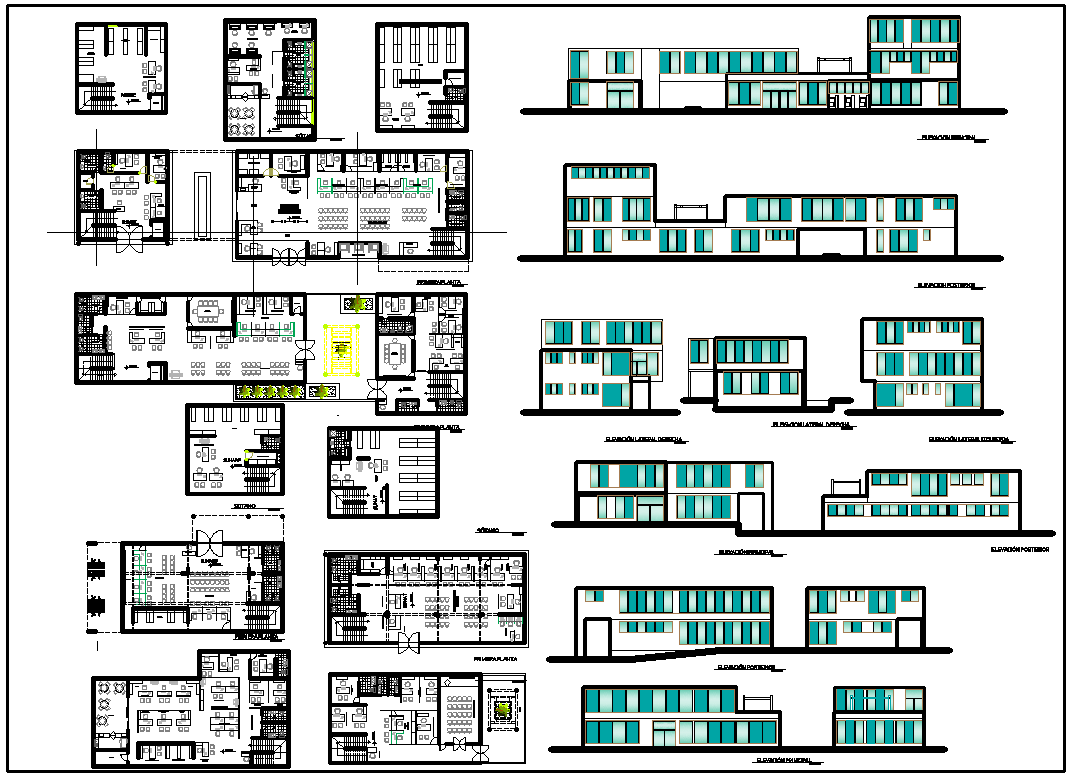Office Layout plan with Detailing dwg file
Description
Office Layout plan with Detailing dwg file.
The architecture layout plan, structure plan, construction plan, section plan, furniture detail, section plan and elevation design of Corporate Office project.
File Type:
DWG
File Size:
1.7 MB
Category::
Interior Design
Sub Category::
Corporate Office Interior
type:
Gold
Uploaded by:

