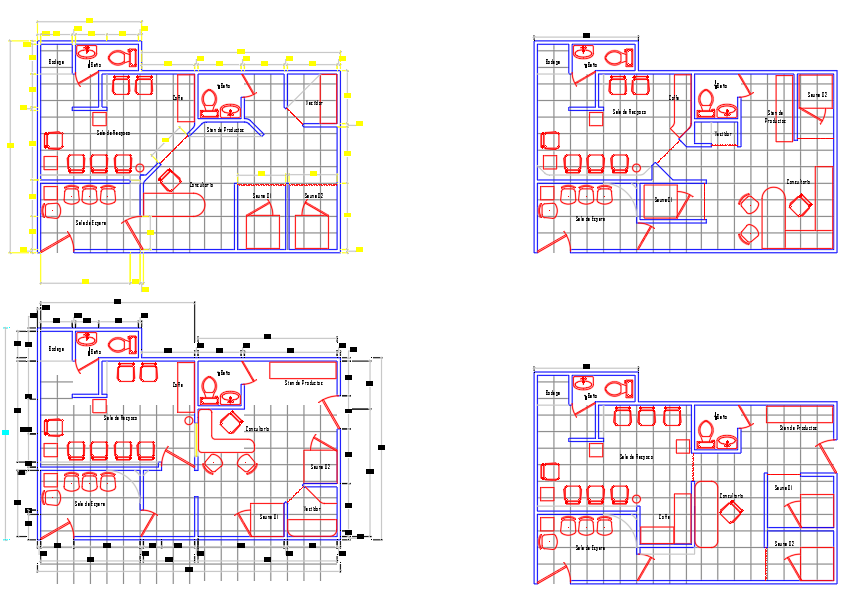Office Plan
Description
Office Plan dwg file.
Find here layout plan along of furniture detailing with structure plan in autocad format.
File Type:
DWG
File Size:
125 KB
Category::
Interior Design
Sub Category::
Corporate Office Interior
type:
Free
Uploaded by:
K.H.J
Jani

