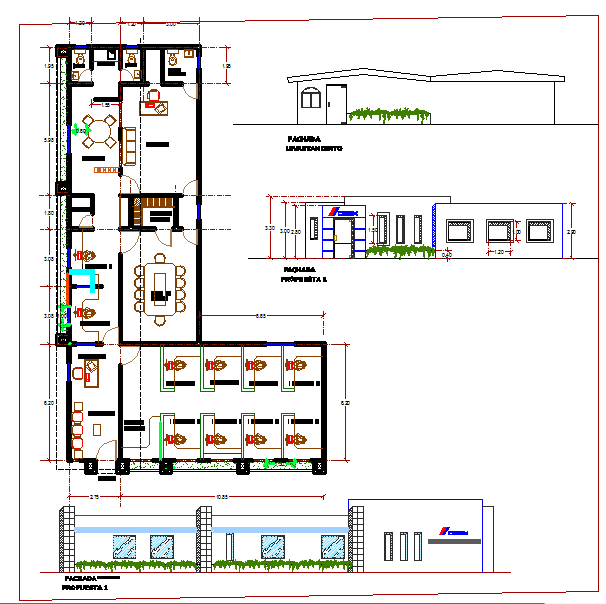Office plan
Description
Office plan Download file, Office plan DWG file, Office plan Design File, Office plan Detail . Layout plan of ground floor plan and first floor plan, stair case detail, section plan and elevation design of Office building plan.
File Type:
DWG
File Size:
251 KB
Category::
Interior Design
Sub Category::
Corporate Office Interior
type:
Gold

Uploaded by:
Jafania
Waxy
