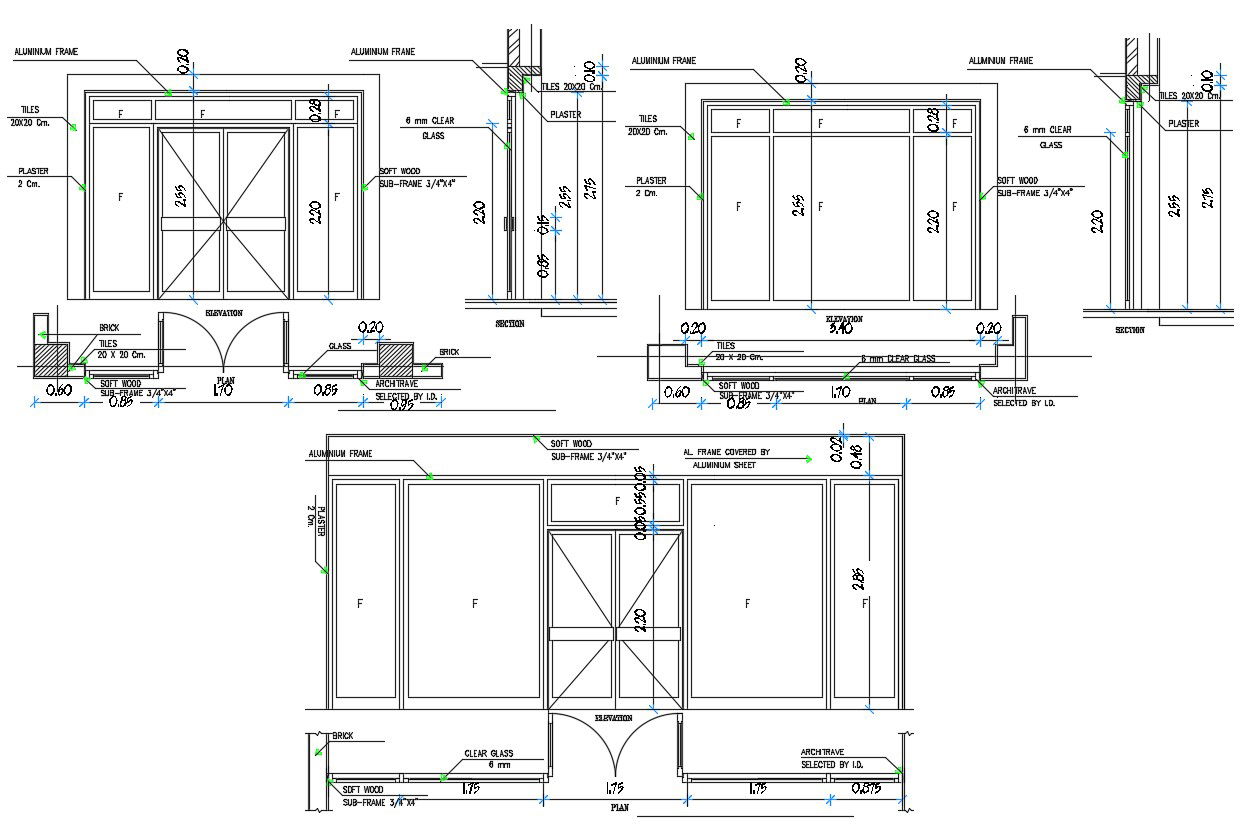Office Room Partition DWG File
Description
Office Room Partition DWG File; 2d CAD drawing of office room partition elevation design showing that aluminum sheet, clear glass sheet and softwood partition of room with dimension and CAD description details.
File Type:
DWG
File Size:
64 KB
Category::
Interior Design
Sub Category::
Corporate Office Interior
type:
Gold
Uploaded by:

