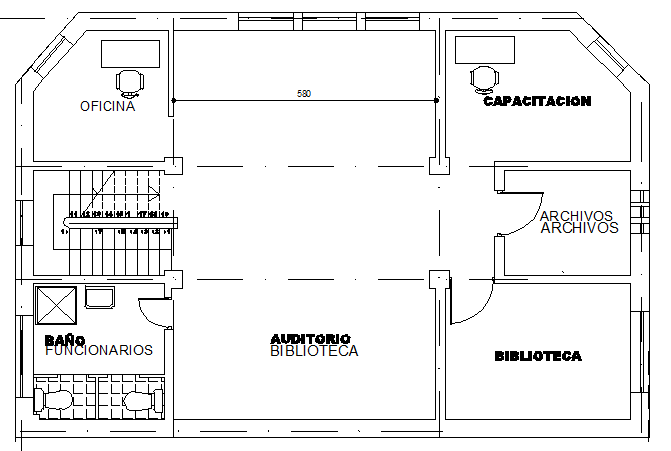Corporate office architecture layout plan details dwg file
Description
Corporate office architecture layout plan details dwg file.
Corporate office architecture layout plan details that includes a detailed view of cafeteria, indoor staircase, main entry gate, general hall, bibliography office, main office, toilet, reception area and much more of office layout plan details.
File Type:
DWG
File Size:
81 KB
Category::
Interior Design
Sub Category::
Corporate Office Interior
type:
Gold
Uploaded by:
