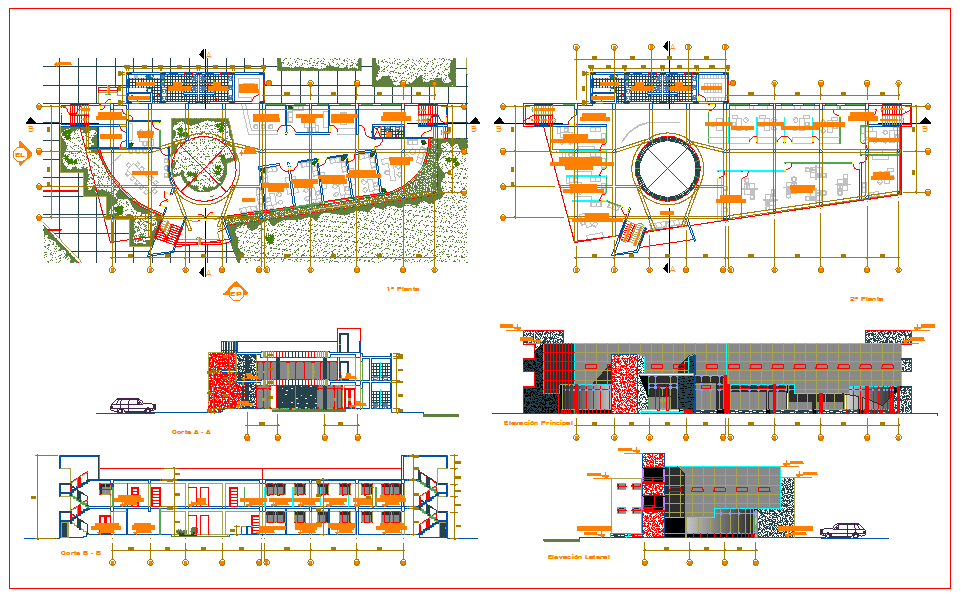Official Building plan
Description
Official Building plan DWG, Official Building plan Download file, Official Building plan Detail file. Some offices also have a kitchen area where workers can make their lunches.
File Type:
DWG
File Size:
1.1 MB
Category::
Interior Design
Sub Category::
Corporate Office Interior
type:
Gold

Uploaded by:
john
kelly
