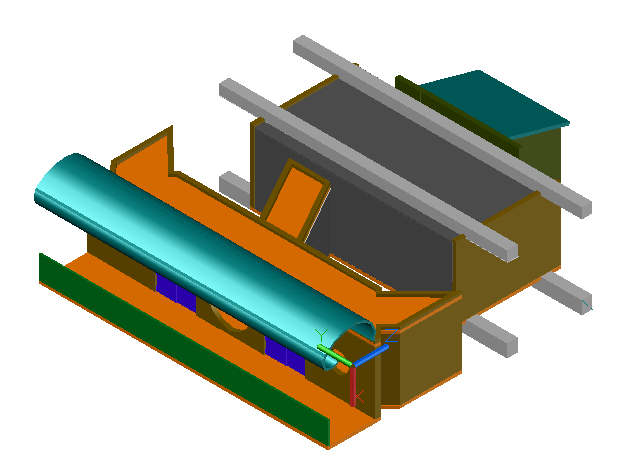3d design of corporate office accessory dwg file
Description
3d design of corporate office accessory dwg file.
3d design of corporate office accessory that includes a detailed view of accessory with front view, top view and much more of office accessory details.
File Type:
DWG
File Size:
75 KB
Category::
Interior Design
Sub Category::
Corporate Office Interior
type:
Gold
Uploaded by:
