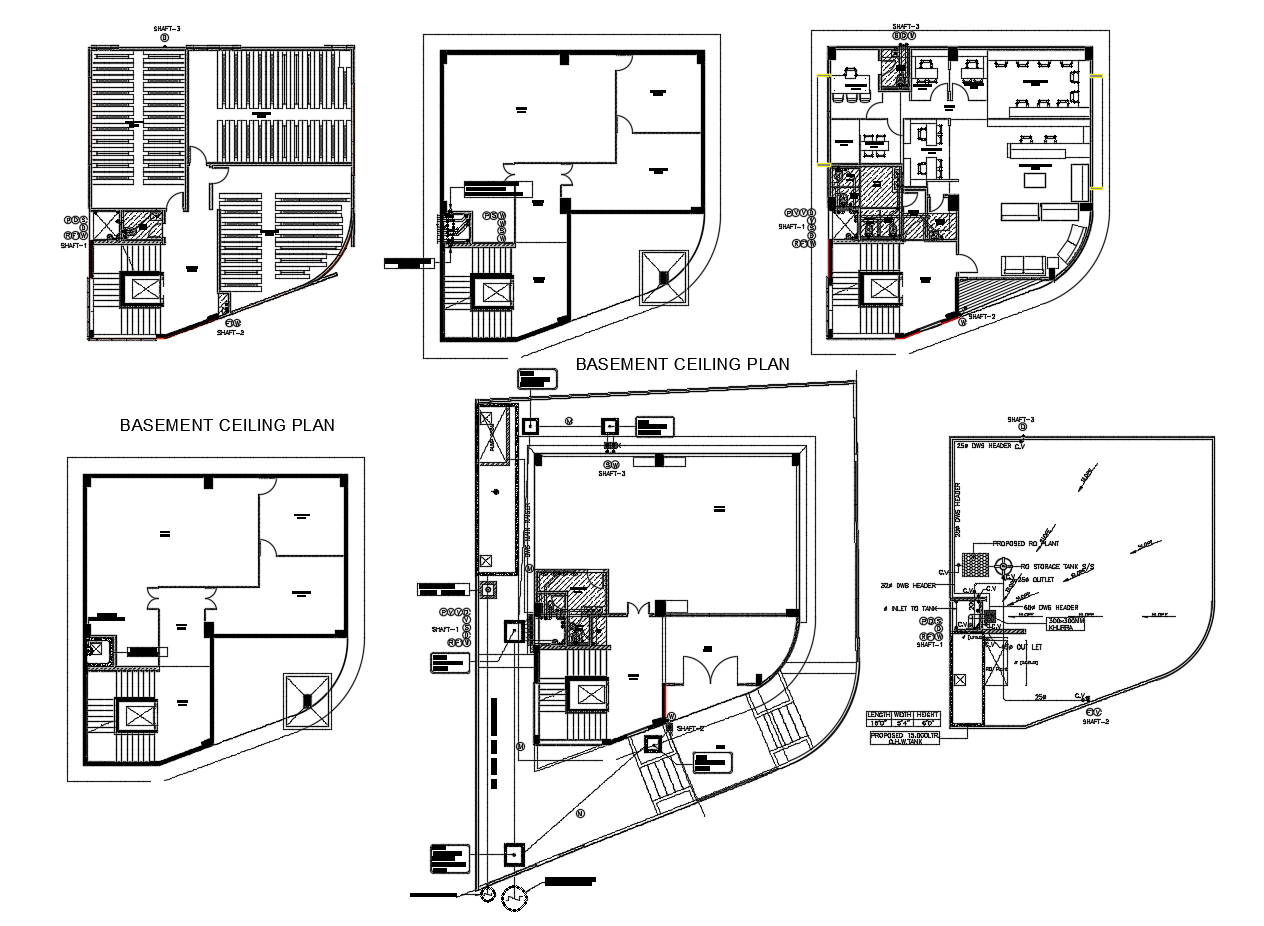Autocad drawing of commercial office layout
Description
Autocad drawing of commercial office layout it include basement ceiling layout,ground floor layout, first-floor layout it also includes reception,waiting,staff cabin,server room,etc
File Type:
DWG
File Size:
1.4 MB
Category::
Interior Design
Sub Category::
Corporate Office Interior
type:
Gold
Uploaded by:
K.H.J
Jani
