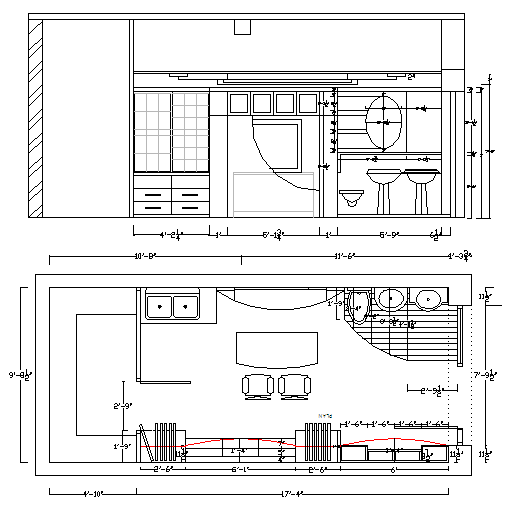Reception Area Design With bathroom
Description
Reception Area Design With bathroom sanitary Block design. all lay-out detail& elevation design.
File Type:
DWG
File Size:
236 KB
Category::
Interior Design
Sub Category::
Corporate Office Interior
type:
Gold

Uploaded by:
Jafania
Waxy
