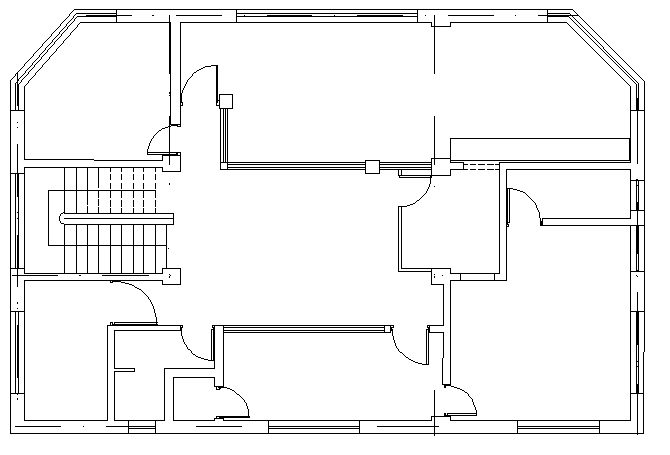Direction and sub direction of office structure dwg file
Description
Direction and sub direction of office structure dwg file.
Direction and sub direction of office structure that includes a detailed view of direction char of office details.
File Type:
DWG
File Size:
36 KB
Category::
Interior Design
Sub Category::
Corporate Office Interior
type:
Free
Uploaded by:

