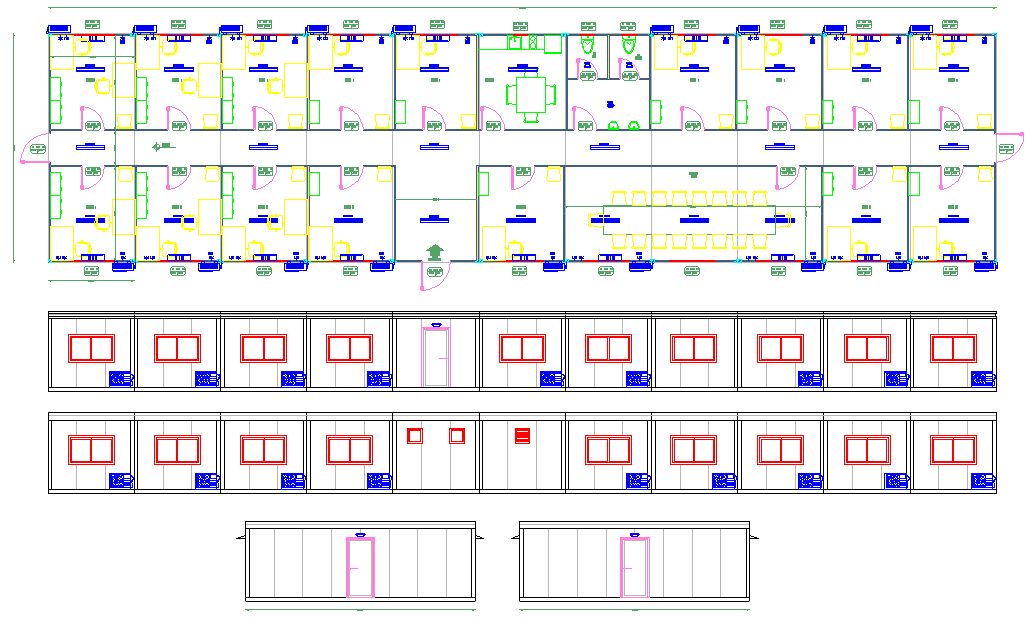office complex architecture plan design
Description
office complex dwg autocad file
architecture planing of offices complex
with all area design elevation view and details drawings
2d planing of offices
File Type:
DWG
File Size:
390 KB
Category::
Interior Design
Sub Category::
Corporate Office Interior
type:
Free
Uploaded by:
manveen
kaur

