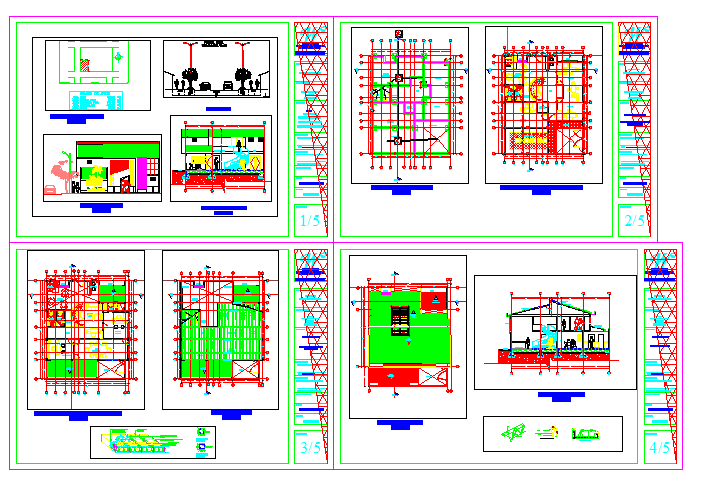Office Building Layout and Furniture Plan DWG Drawing
Description
This is a CMCS office building layout design, planning, landscaping, furniture layout all drawing available in this file.
File Type:
DWG
File Size:
1.8 MB
Category::
Interior Design
Sub Category::
Corporate Office Interior
type:
Gold

Uploaded by:
Wang
Fang

