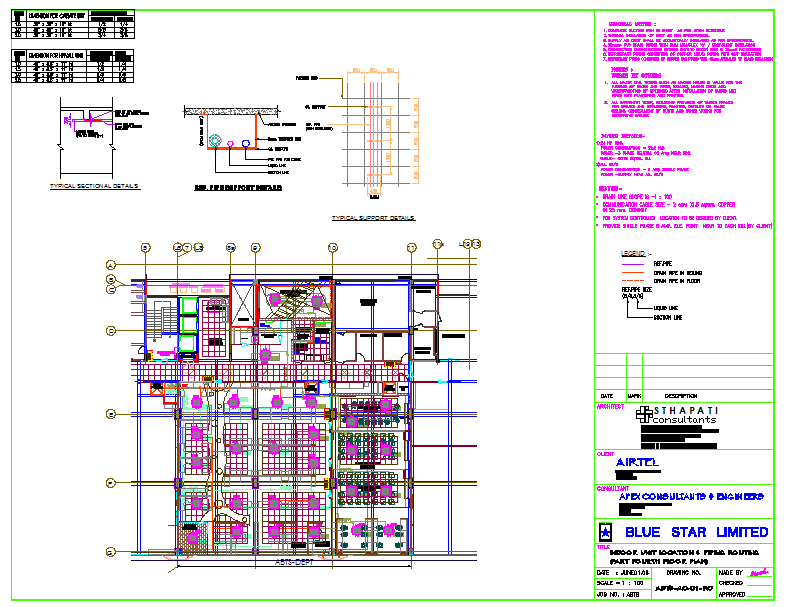Office Lay-out project
Description
This office lay-out detail in training room, confrence room, store room, ductable unit, & passage area etc design.
File Type:
DWG
File Size:
3.6 MB
Category::
Interior Design
Sub Category::
Corporate Office Interior
type:
Gold

Uploaded by:
Jafania
Waxy
