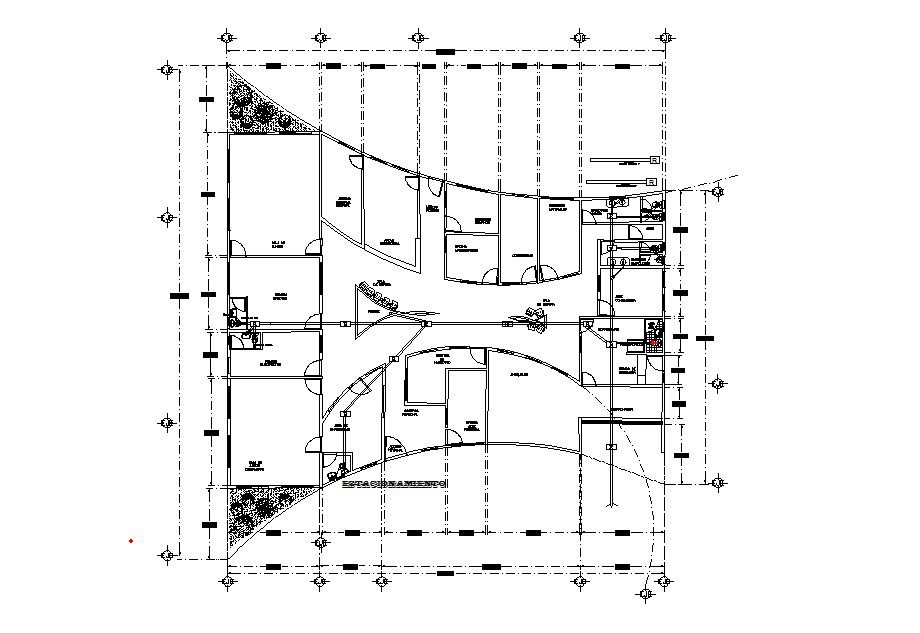Office Layout Plan In DWG File
Description
Office Layout Plan In DWG File it includes a reception area, waiting room,cabin area, workstation, canteen, kitchen.
File Type:
DWG
File Size:
3 MB
Category::
Interior Design
Sub Category::
Corporate Office Interior
type:
Gold
Uploaded by:
K.H.J
Jani
