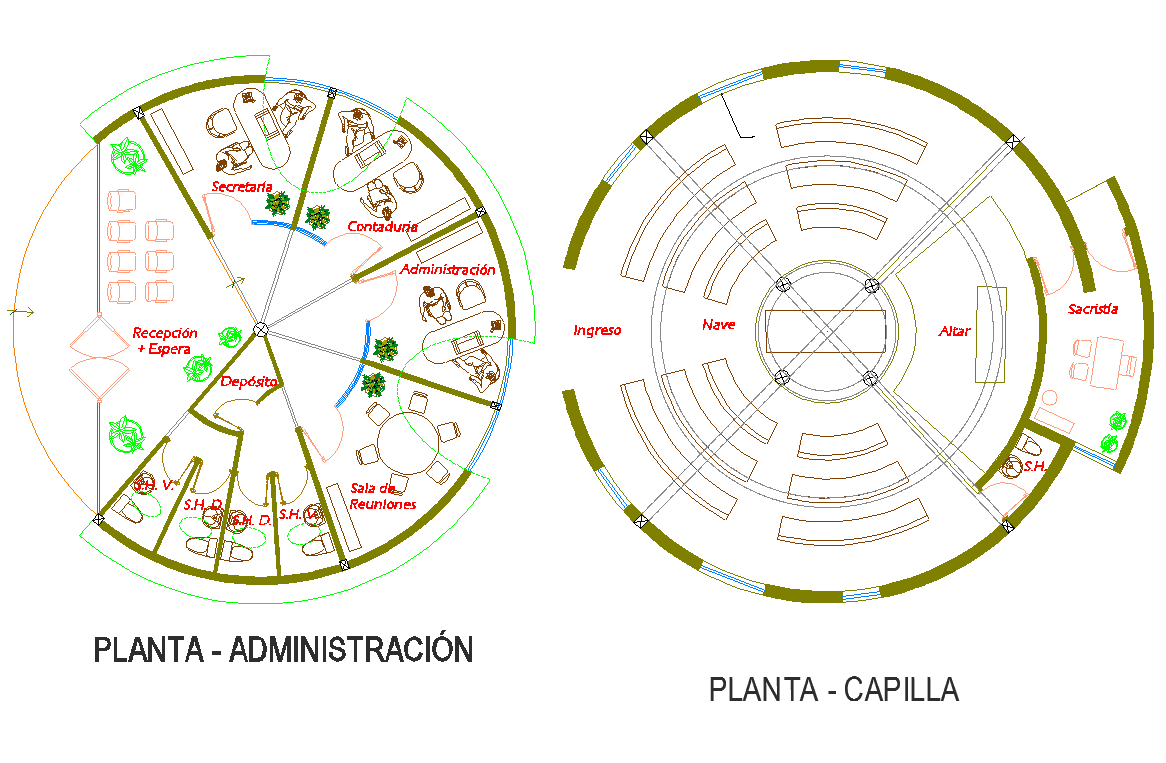Office Layout plan detail dwg file
Description
Office Layout plan detail dwg file.
the architecture layout plan of administration along with furniture detailing in AutoCAD format.
File Type:
DWG
File Size:
1.3 MB
Category::
Interior Design
Sub Category::
Corporate Office Interior
type:
Gold
Uploaded by:
