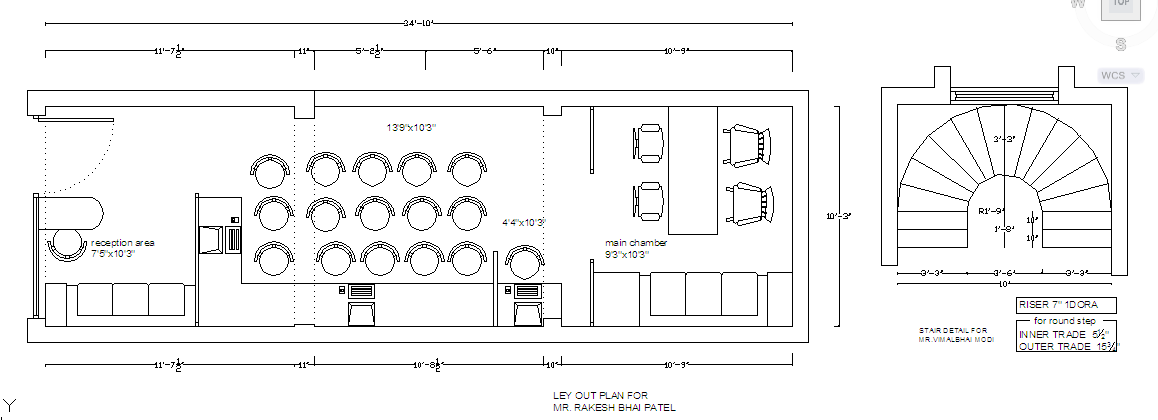Office Design
Description
Office Design In Reception Area, Main Chamber detail , Stair design Lay-out include this autocad format.
File Type:
DWG
File Size:
53 KB
Category::
Interior Design
Sub Category::
Corporate Office Interior
type:
Gold

Uploaded by:
Fernando
Zapata
