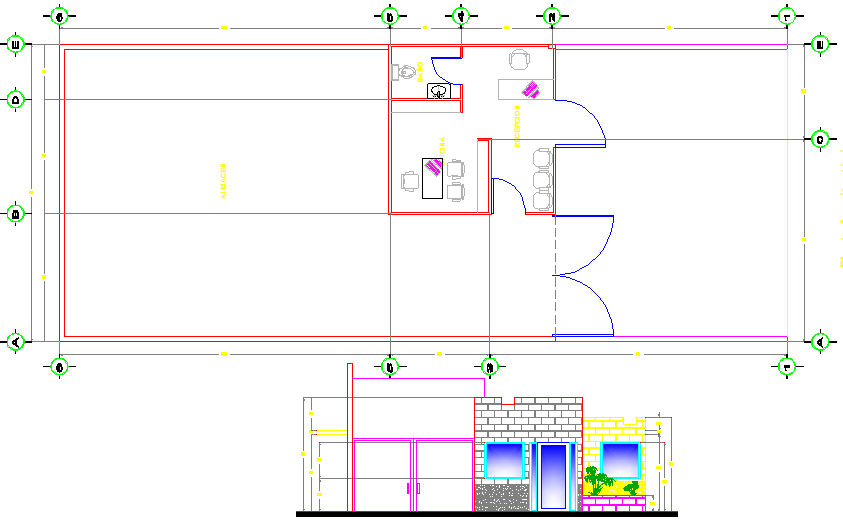office entrance design
Description
office and warehouse simple dwg autocad file
architecture plan of office area
and interior details with furniture elements
and well details of elevation front view offices
File Type:
DWG
File Size:
220 KB
Category::
Interior Design
Sub Category::
Corporate Office Interior
type:
Free
Uploaded by:
manveen
kaur
