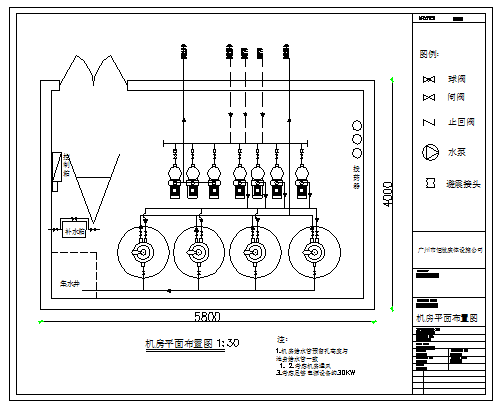Electrification detail design of Room layout plan design drawing
Description
Here the Electrification detail design of Room layout plan design drawing with room to reserve the hole height and water supply pipe, Pool body to the same pipe,Consider room ventilation,Consider enough power supply equipment about 30KW design drawing in this auto cad file.
File Type:
DWG
File Size:
77 KB
Category::
Electrical
Sub Category::
Architecture Electrical Plans
type:
Gold
Uploaded by:
zalak
prajapati
