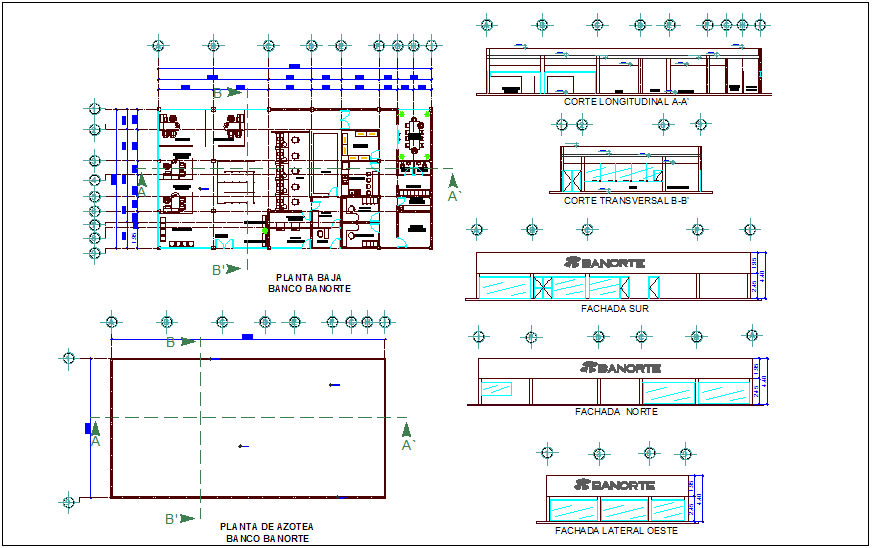Bank plan elevation and section view dwg file
Description
Bank plan elevation and section view dwg file in plan with view of entry way,form table,
manager office area,account executive office,locker,washing area and kitchen view with necessary dimension and elevation and section view.
Uploaded by:

