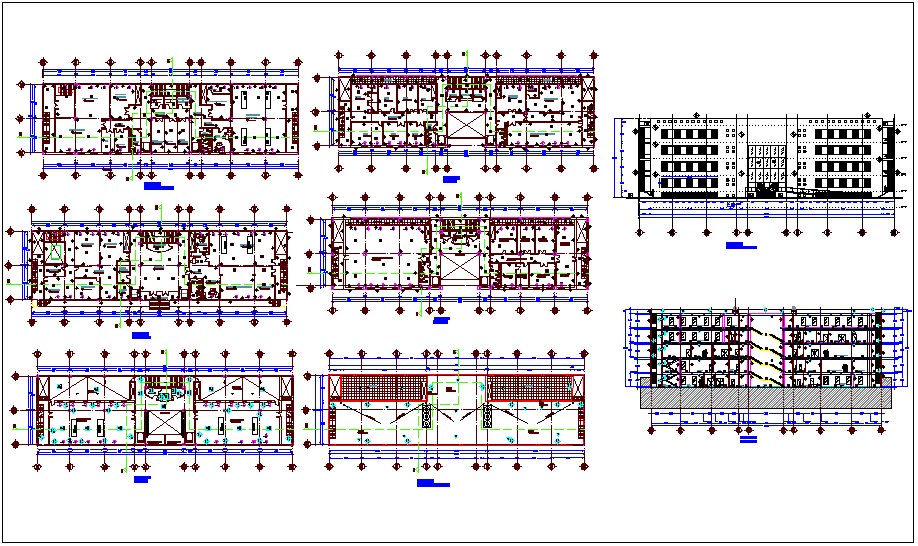Scientific lab structural view with floor plan,elevation & section view dwg file
Description
Scientific lab structural view with floor plan,elevation and section view dwg file in floor
plan with view of area distribution and lab area view and column view with necessary
dimension and elevation and section view.
Uploaded by:

