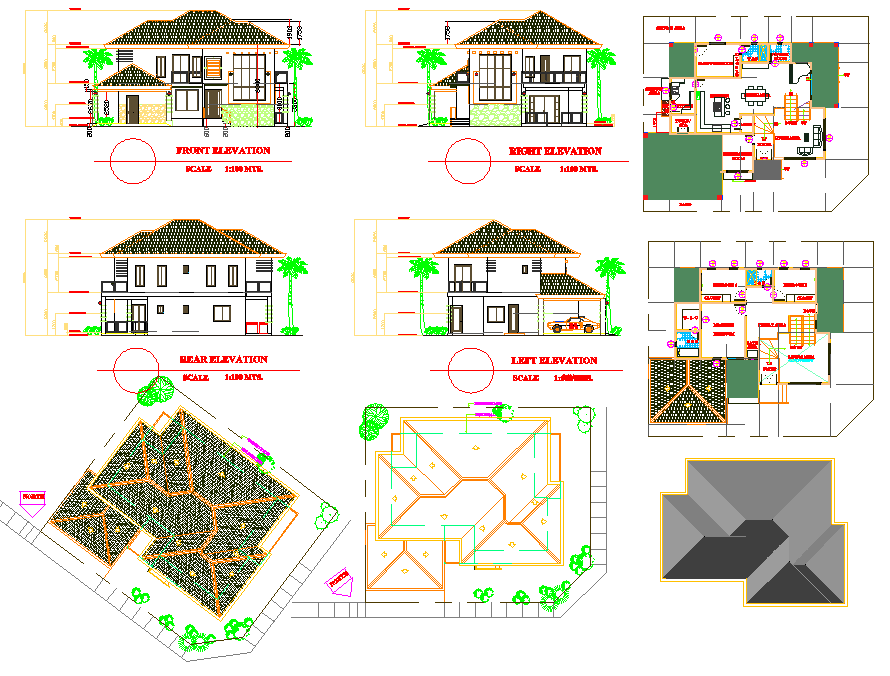Modern Two Floor Bungalow Plan with Elevations and Roof Layout
Description
This architectural file presents a modern two-floor bungalow design with complete elevation drawings and carefully organized floor layouts. The front, rear, left, and right elevations are drafted at a 1:100 scale, highlighting window placements, balcony elements, railing details, column spacing, and the multi-layer roof profile. The complex hip-roof geometry is clearly represented in both the top view and the shaded 3D roof rendering, showing individual roof segments and junctions. The ground floor plan includes spacious living sections, dining areas, bedrooms, staircases, internal circulation corridors, and landscaped green pockets. The first floor continues with additional bedrooms, attached services, balcony zones, and functional family spaces.
The detailed roof plan provides a complete mapping of slopes, ridges, valleys, and drainage alignment, ideal for precision construction and structural coordination. The bungalow layout also incorporates boundary lines, exterior landscaping, pathways, and site-level marking, making the drawing suitable for project visualization and planning approval. Each room and circulation zone is clearly marked with furniture symbols to support interior arrangement planning. This complete architectural set is perfect for architects, interior designers, civil engineers, and visualization professionals looking to work with a well-structured, modern bungalow concept for high-quality residential development.

Uploaded by:
Liam
White
