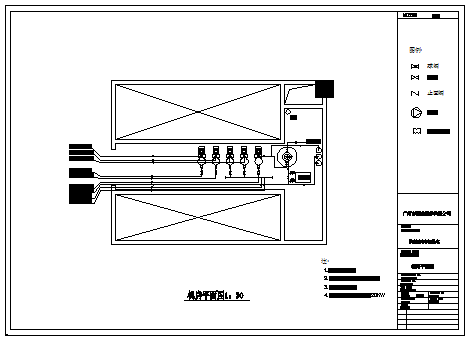Water Supply detailing room layout design drawing
Description
Here the Water Supply detailing room layout design drawing with boiler design, Municipal drainage, consider the engine room drainage,engine room access holes reserved holes,room ventilation,Consider enough power supply equipment about 20KW detailing mentioned in this auto cad file.
Uploaded by:
zalak
prajapati

