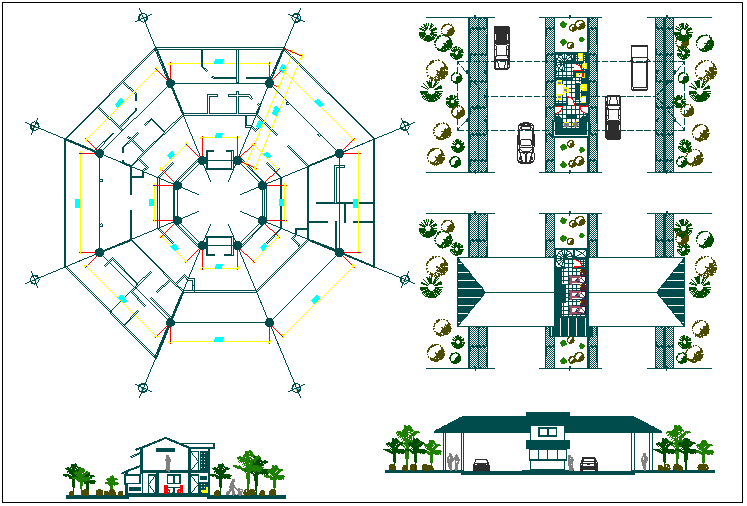Foundation and column plan layout detail view dwg file
Description
Foundation and column plan layout detail view dwg file, Foundation and column plan layout detail view with dimension detail etc, site plan layout, elevation view of structure etc
Uploaded by:

